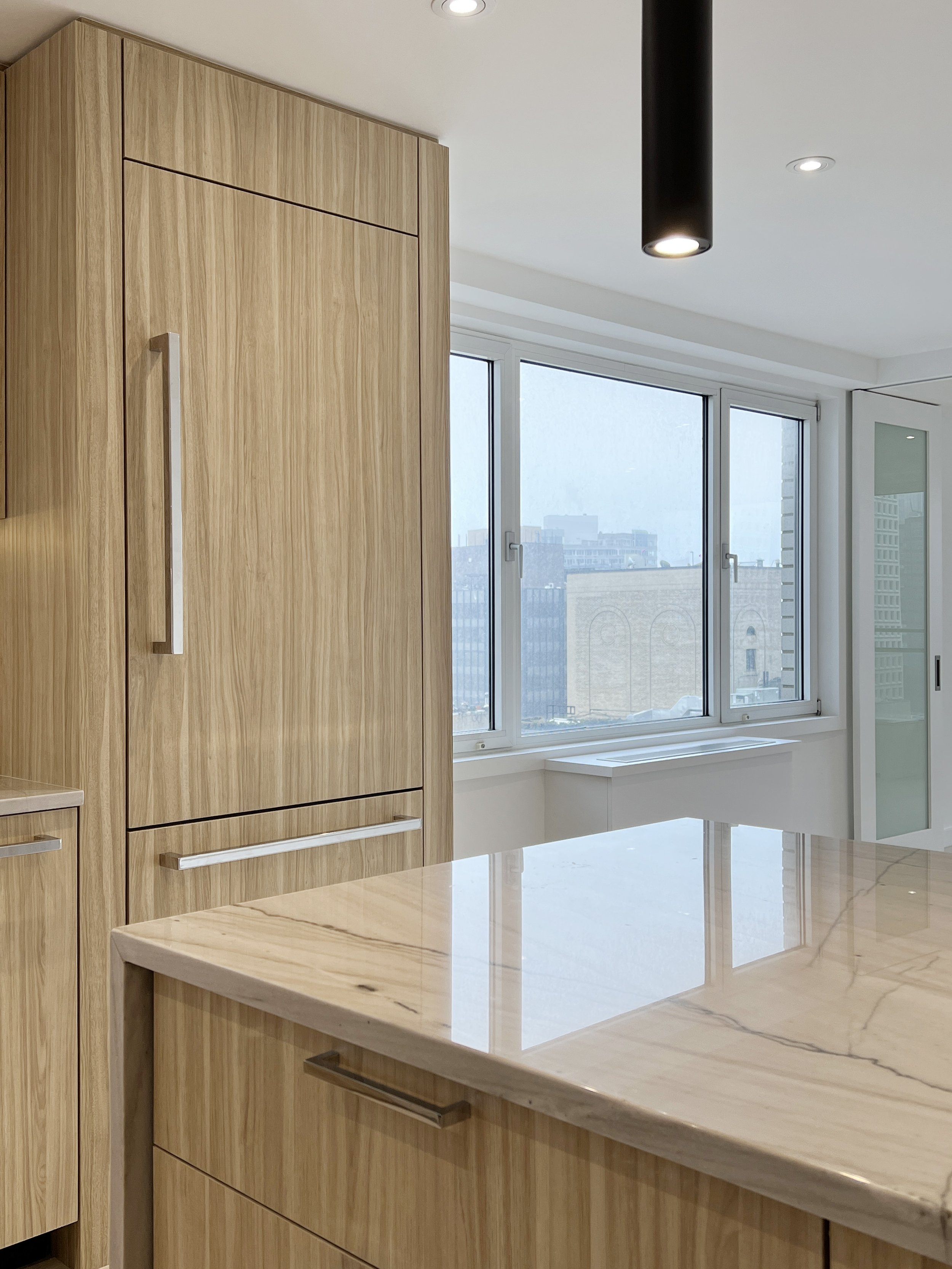Turtle Bay Apartment
Manhattan, New York
1200 sq.ft. Apartment Renovation
Completed in 2023
Construction Team: Leo's Contracting Group
Photos by August Liau
The family that owned this apartment for over a decade recently outgrew this space and moved out of state, but decided to hold onto this unit for their children in the future. In the meantime, the apartment would function as a rental property. Therefore the goal for us was to maximize the efficiency of the space while modernizing the finishes to withstand the test of time - all done within a relatively modest budget.
Our design scheme relocated the previously isolated kitchen to the center of the floor plan, allowing for an open-concept arrangement and placing it adjacent to the dining and living spaces. Moving the kitchen created space for a new second bedroom. The scheme also provides the ability to section off the living room to convert it into an additional guest bedroom via a custom folding wall system. The finishes selected complemented the owners’ existing murphy bed - sofa unit, making the unit feel like part of the architecture.
The relocation and addition of plumbing fixtures resulted in a complex network of pipes that had to be built and run horizontally through many parts of the apartment, and we strove to cleverly conceal these within custom millwork. For example, the second bedroom includes built-in shelves that conceal drain lines underneath them, while the cabinetry in the kitchen conceals other plumbing lines as well as structural elements of the building.





Old Layout

New Layout

Before - Living Room


Before - Kitchen & Bathroom








