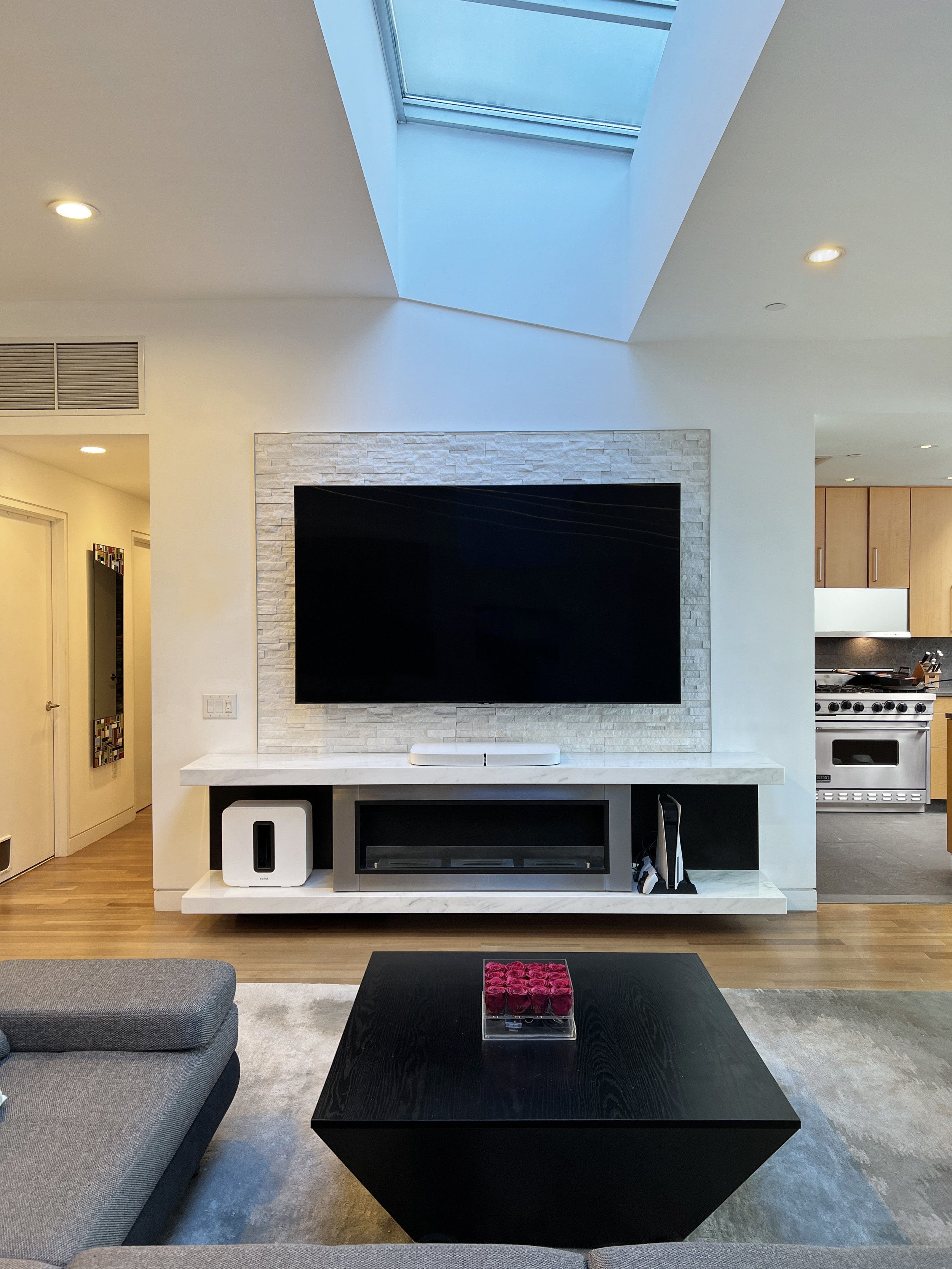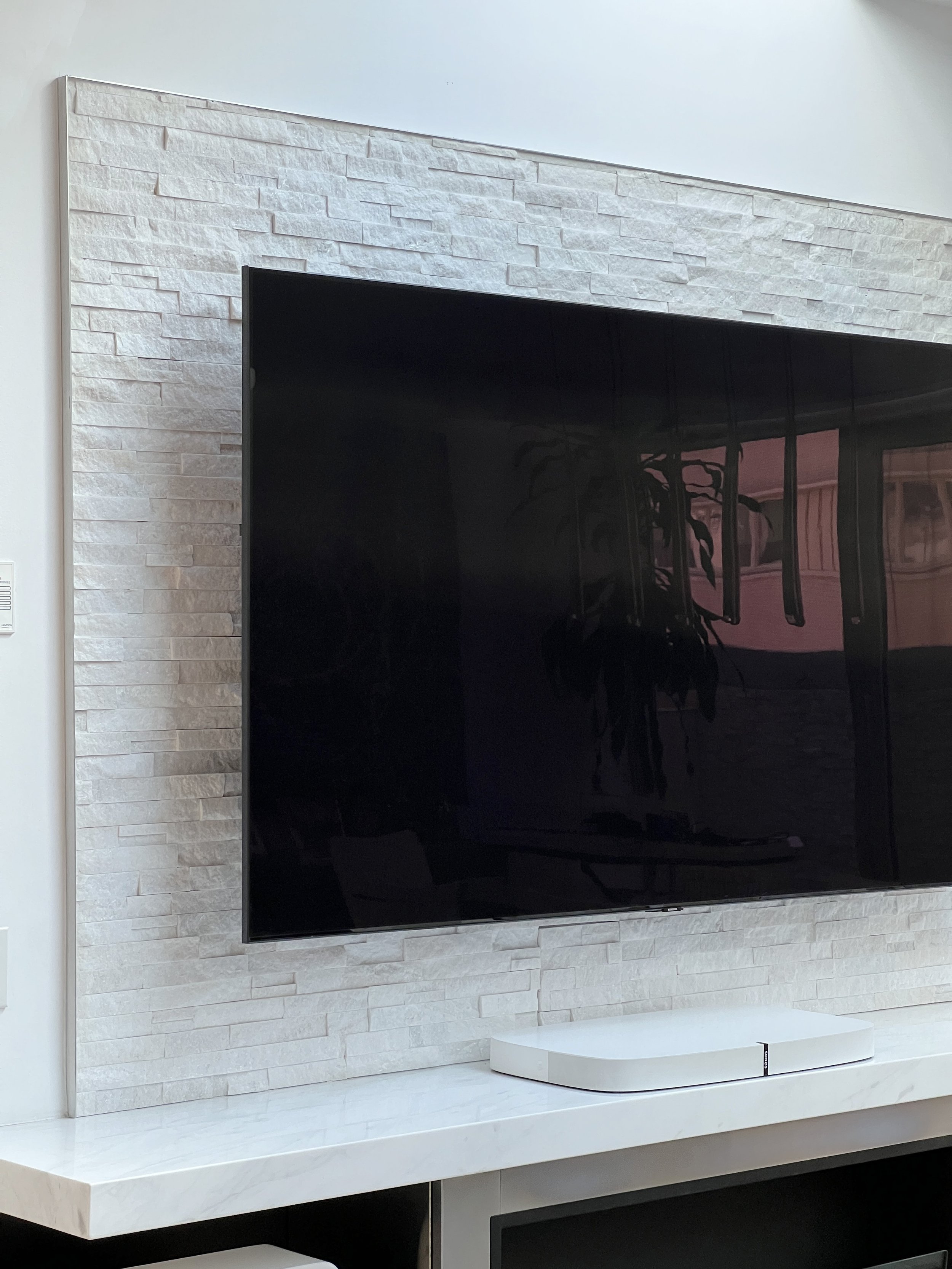Downtown Penthouse
Manhattan, New York
Living/Dining Room Redesign
Completed in 2020
Project Management: Andre Les Pierre
Whereas most of our projects are full gut renovations, this one was unique in that we were tasked to work with a minimal amount of construction and a modest budget to create an entirely updated living and dining space for the clients. Four specific points of the brief were: 1) reuse/feature as much of the existing furniture and art as possible, 2) highlight an existing saltwater aquarium, 3) include a workspace with storage, and 4) make use of the clients’ supply of excess white stacked stone used to clad the walls of the apartment’s wraparound terrace.
The design rearranges the space by creating a new focal point for the media center, where the clients’ white stacked stone is used as the backdrop, trimmed with a brushed aluminum edge and anchored with a vent-less fireplace between floating slabs of Calacatta Caldia marble. Opposite this, we proposed a custom cabinet frame around the aquarium to create a viewing portal while hiding the equipment. This frame also mimics the detailing of the existing closet on the same wall in order to blend it with the design language of the rest of the apartment.
On the far wall, we proposed a tall storage unit that includes a concealed secretary desk for at-home work. The pattern of the front panels was custom designed with the manufacturer to create a balanced composition. In addition, we custom-designed a dining table with the clients and worked closely with metal and glass fabricators to achieve the proportions and finish that would complement the space.




Custom steel and glass dining table
Drawings for custom fabricated stainless steel & glass dining table
Before





