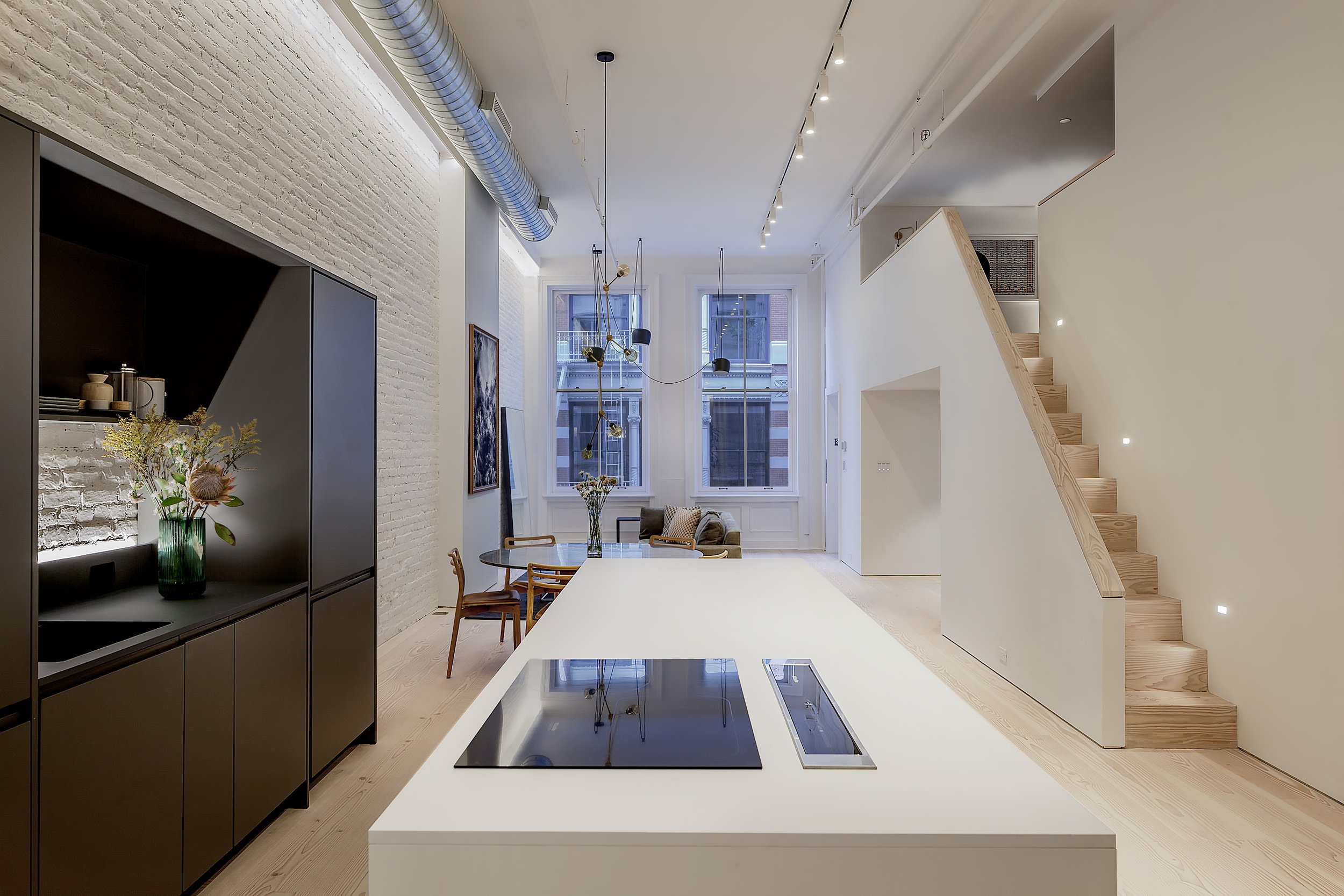Tribeca Loft
Manhattan, New York
1900 sq.ft. Loft Renovation
Completed in 2022
Construction Team: City Line Construction
Photos by Glen Chua & August Liau
The client of this renovation project tasked us to create a contemporary home that would embody a blend of his Danish background and New York loft living in one cohesive space. Instead of simply applying stereotypical Danish aesthetics, we strove to imbue a Danish design ethos throughout the design process. To us, that meant using uncomplicated moves to produce functional spaces, while letting natural materials and tones bring texture and interest. The star material here is the solid plank Douglas Fir wood, from Danish company Dinesen, which runs throughout the apartment floor in a wide format. A narrower format forms the vertical cladding which defines the more private rear of the apartment.
It was important for us to celebrate the unique qualities that are typical of historic lofts like this in the Tribeca district of New York. Built in the late 1800s for manufacturing purposes, they are characterized by their deep and open floor plans, high ceilings, and large windows. Our design maintains visual sightlines from the front of this 80 foot-long apartment to the rear, allowing it to be one continuously open space with light filtering in from both ends. Instead of typical doors, full-height pivoting Douglas Fir panels close off the bedroom, becoming a seamless extension of the vertical cladding when shut. A set of sliding steel-framed glass doors provides another layer of privacy between the front and rear zones of the apartment when desired, and brings an additional industrial touch to the loft.
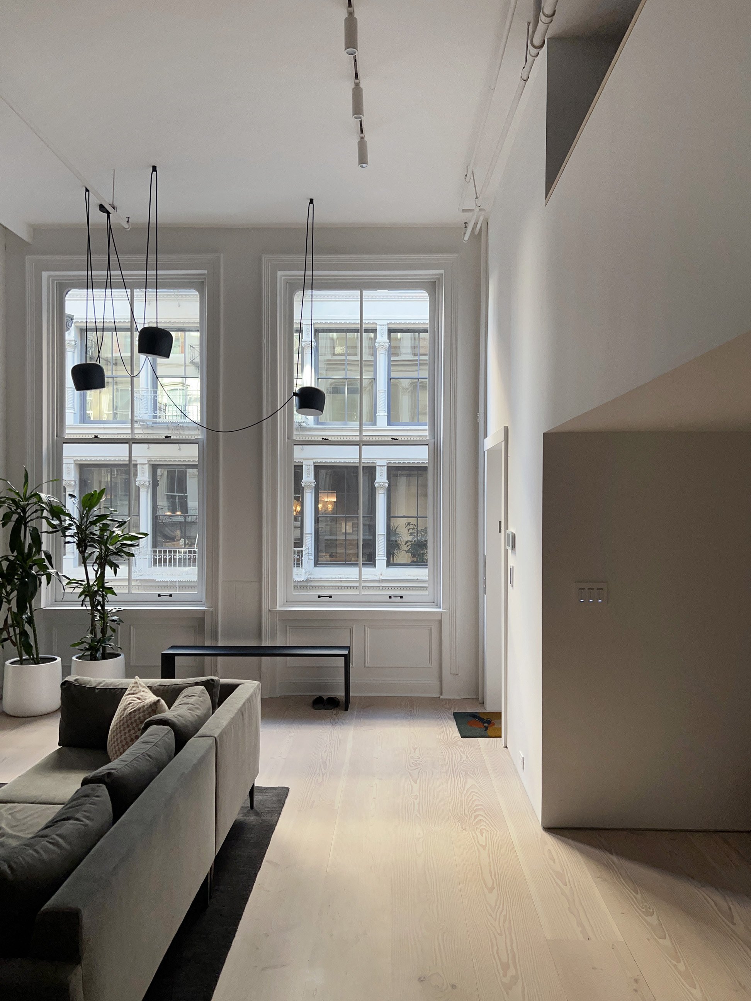

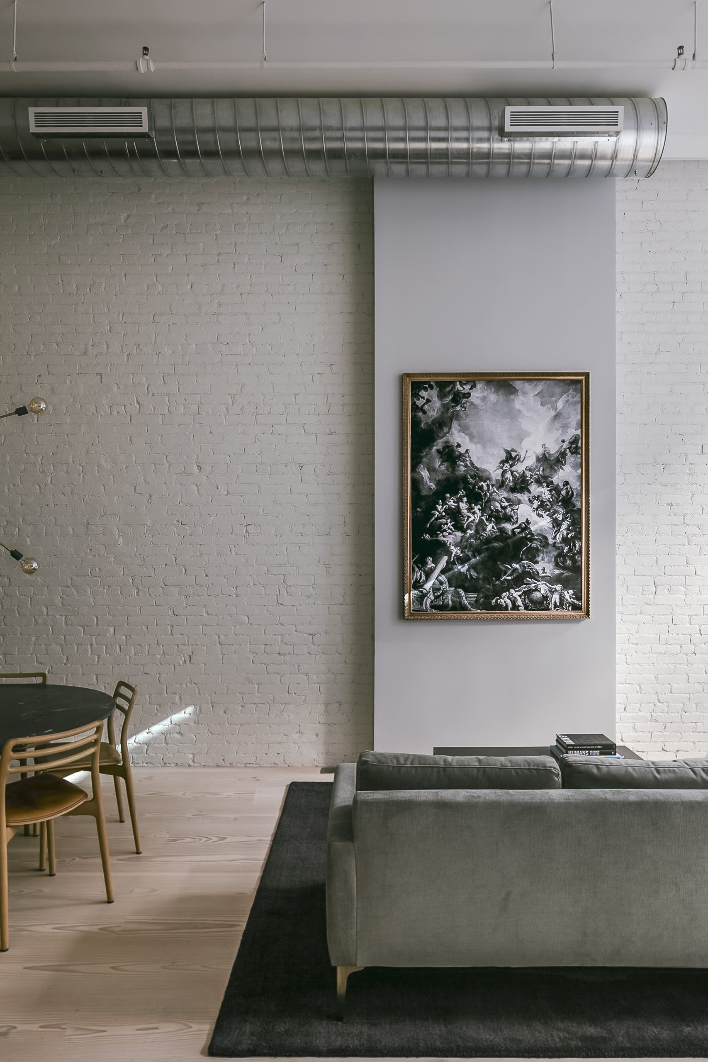
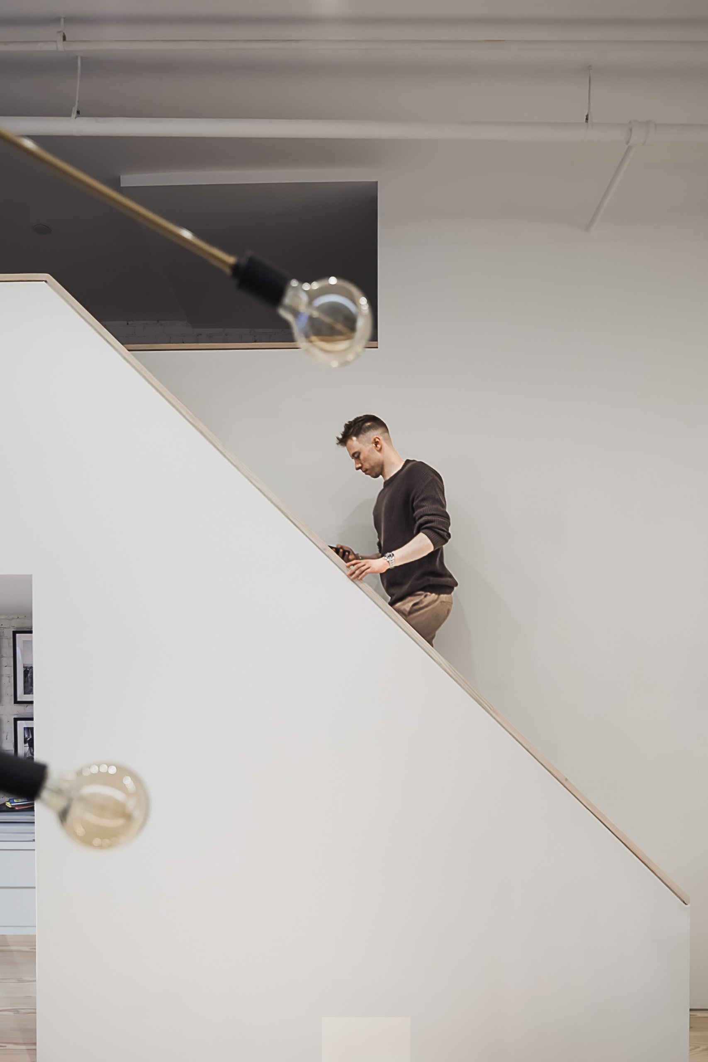
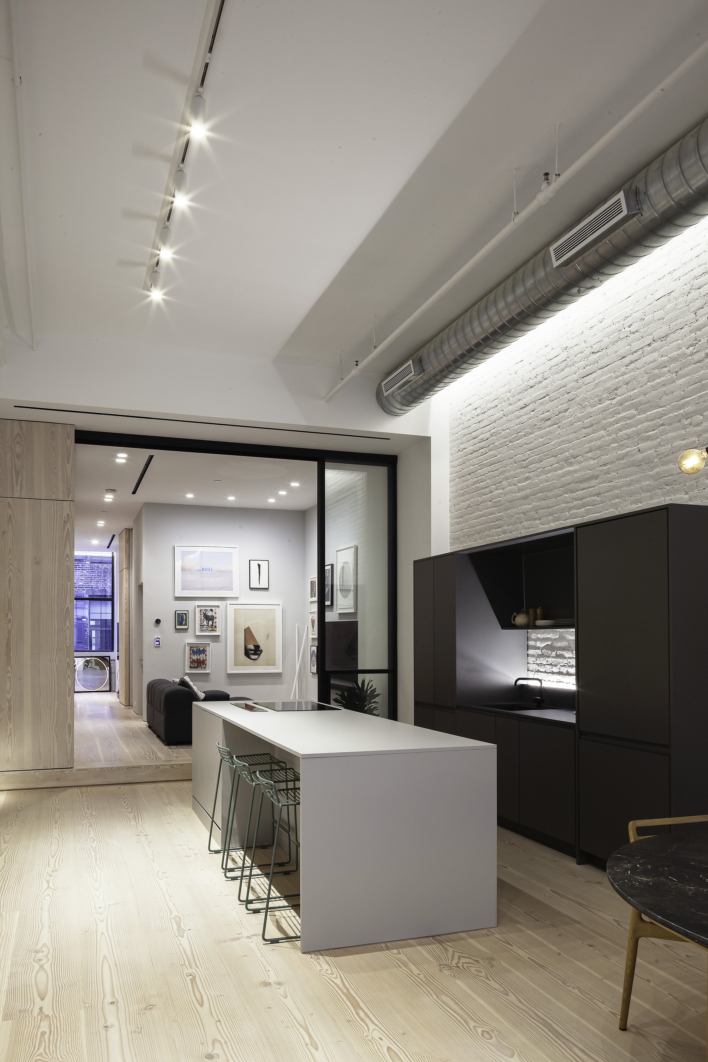
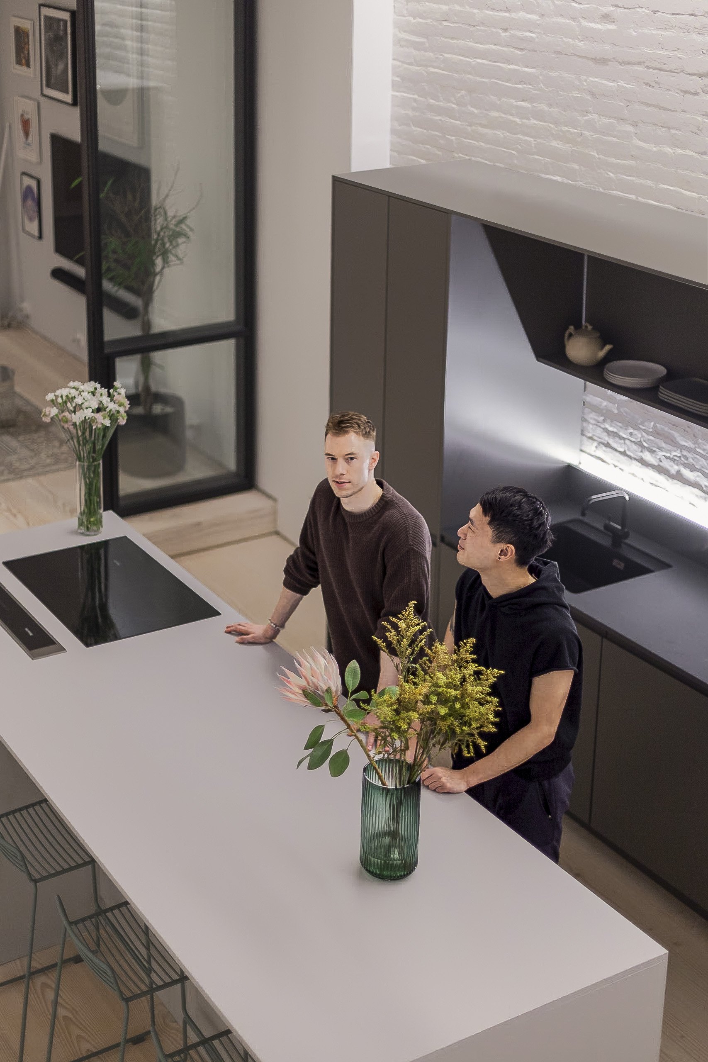









Old Floor Plan
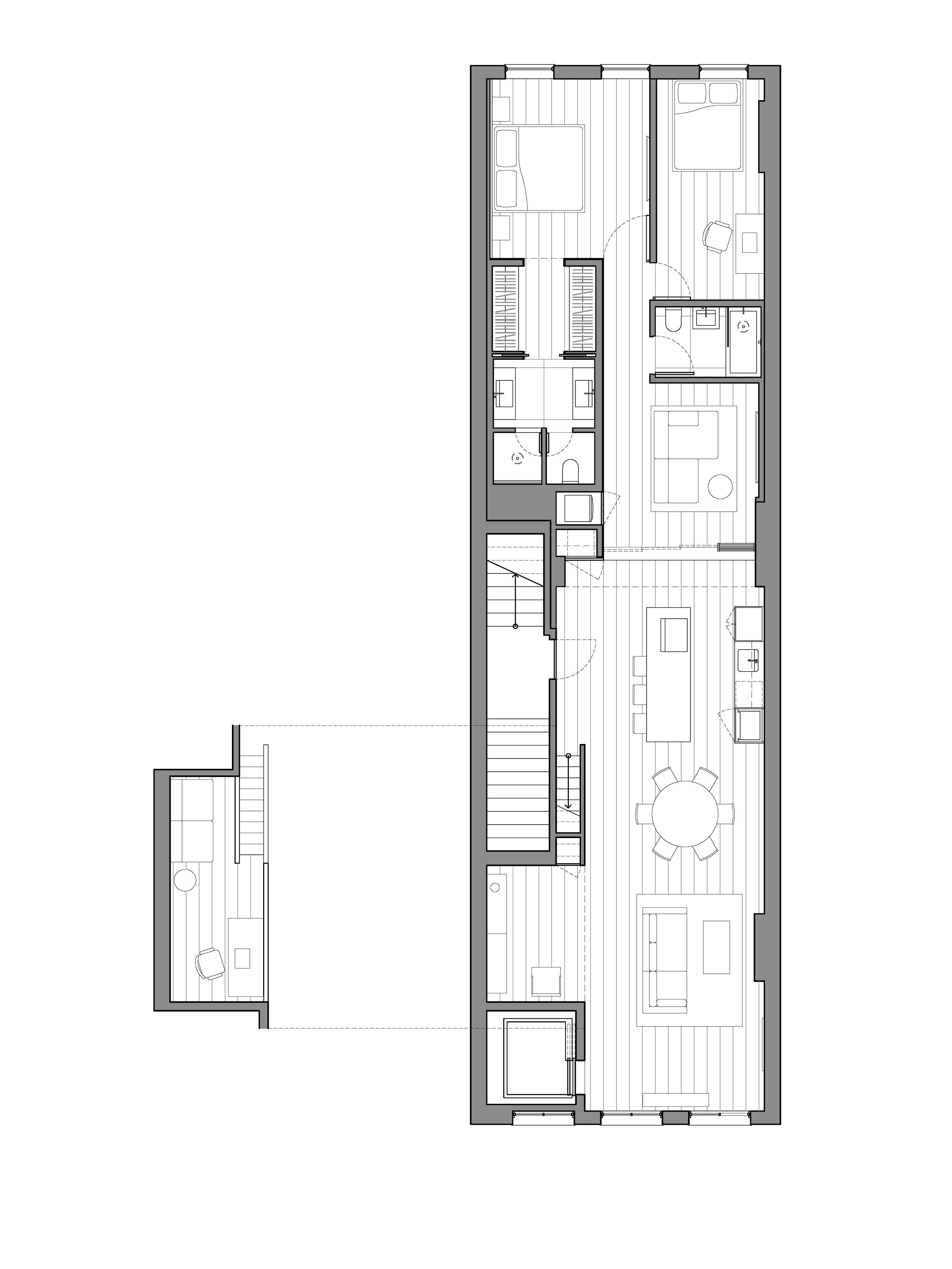
New Floor Plan




