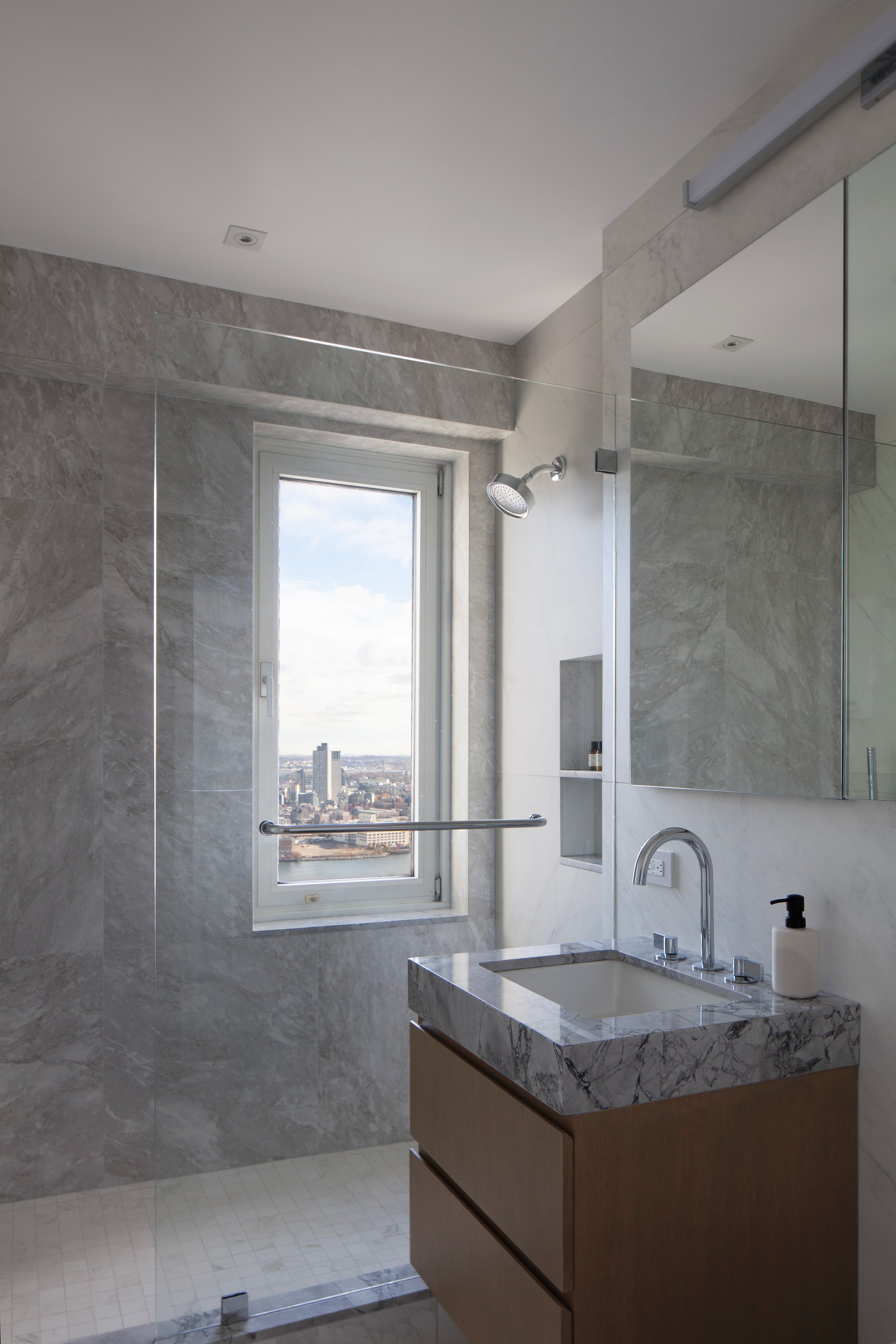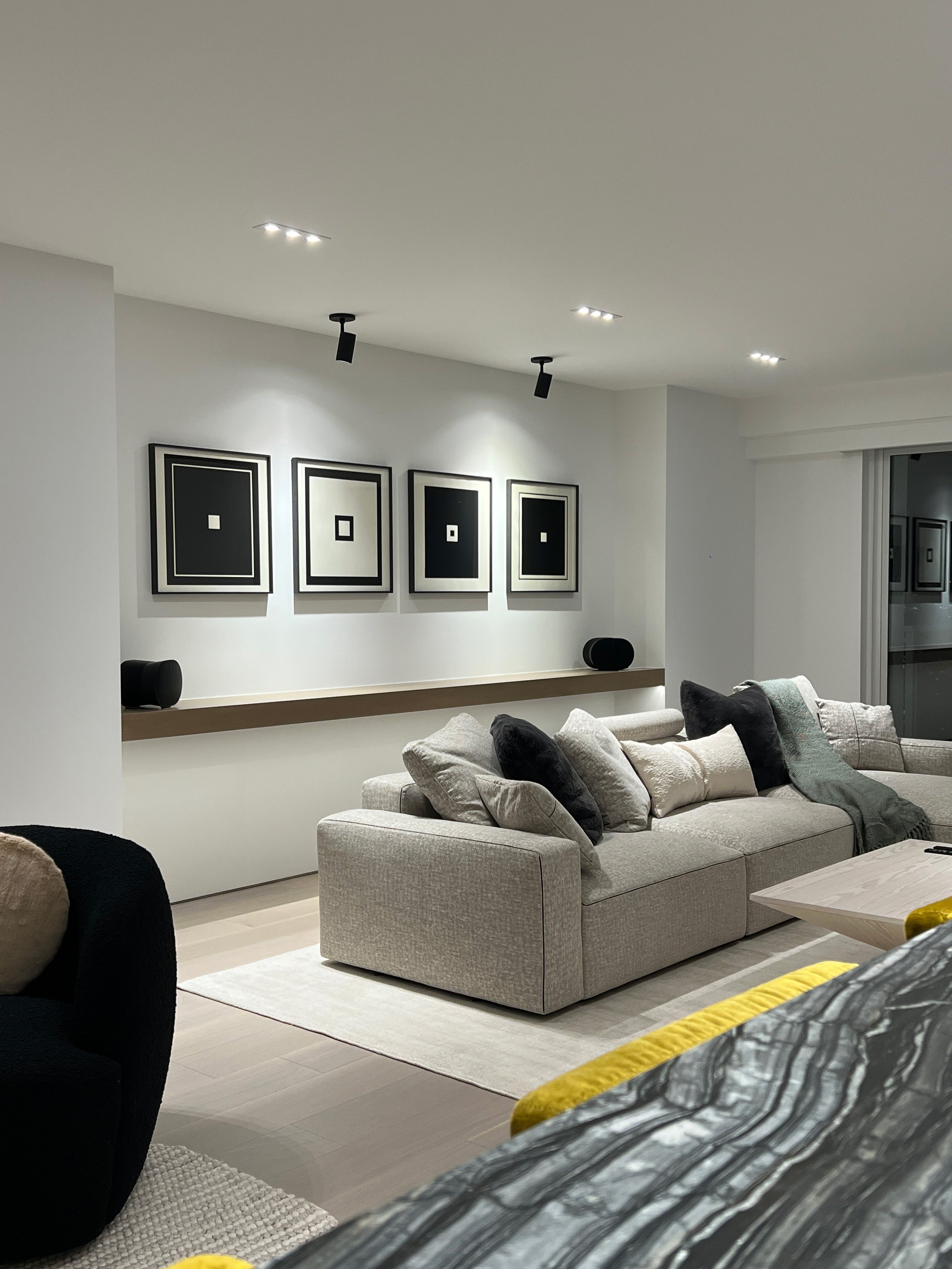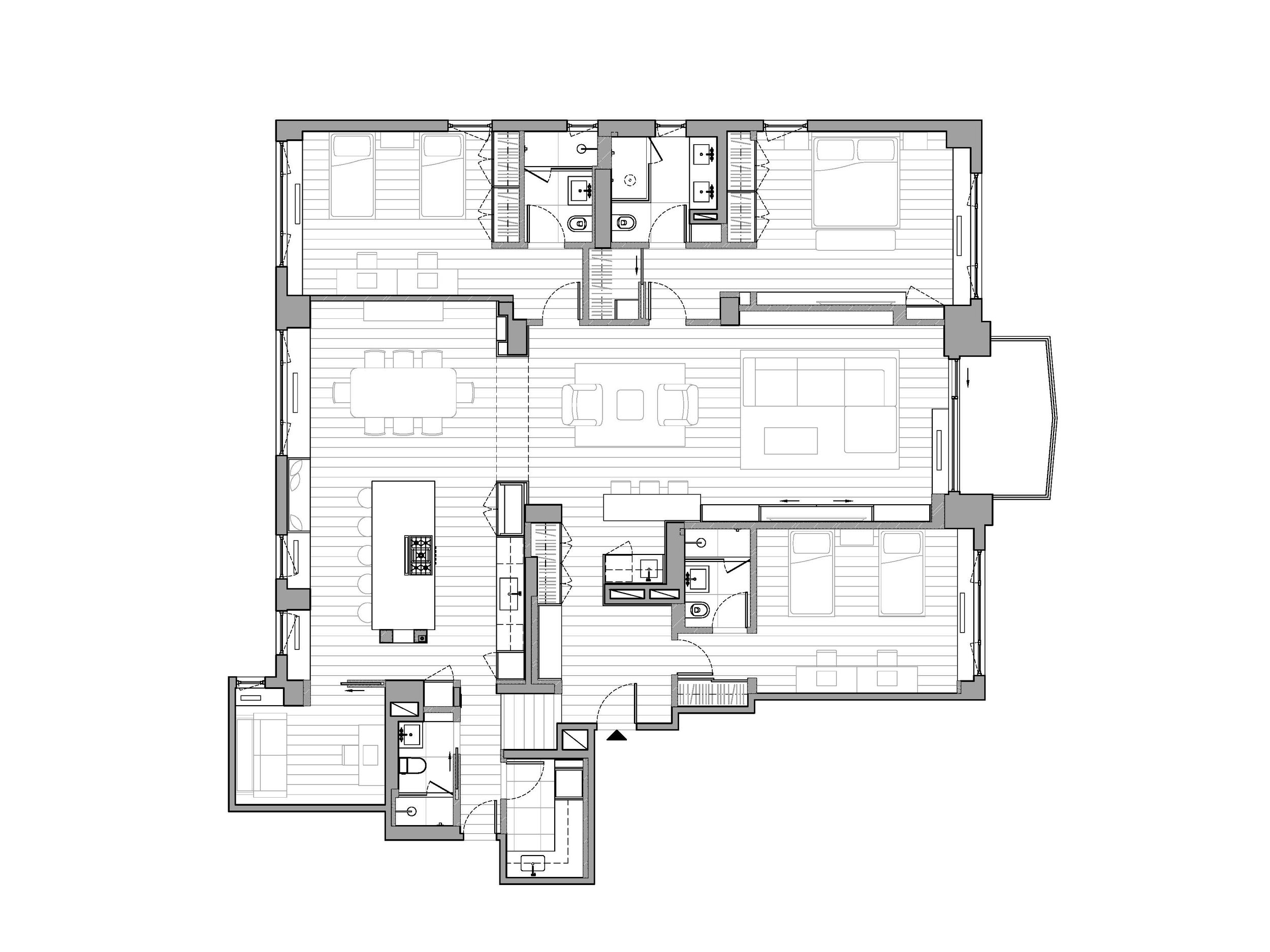Second Avenue Residence
Manhattan, New York
2700 sq.ft. Apartment Renovation
Under Construction - Completion in Fall 2023
Construction Team: Leo's Contracting Group
Photos by Glen Chua & August Liau
Though this apartment is large by Manhattan pied-a-terre standards, it needed to serve a family of eight which plans on splitting time between New York and a neighboring state. To give everyone ample room to spread out but not be disconnected from each other, the design creates zones within larger rooms that each individual can adapt to their own activities.
The living room is conceived as a flexible space that can switch between a quiet reading space or an immersive entertainment hub by simply sliding a pair of custom panels to reveal either the library shelves or the 100” TV screen. Within the living room is a separate lounge seating area, complete with a full wet-bar for entertaining.
To create a tranquil refuge from the bustle of Midtown Manhattan outside, the apartment’s material palette consists of white shop-sprayed lacquer millwork with Gioia Venatino marble, complemented by rift & quarter cut white oak paneling. Special moments in the design such as the wet bar, as well as elements in the primary suite are punctuated with Mar del Plata stone, for a touch of dark contrast.
The same oak paneling clads the eat-in kitchen, which will be a central gathering place for the home. With a 12x5-foot white quartzite island at its heart, there is plenty of surface space and counter seating for cooking and conversation. Directly adjacent, a large dining table can easily accommodate all eight family members. The kitchen maintains an open flow to the living room while being subtly separated by a cased opening, formed as an integral part of the kitchen cabinetry.







Old Floor Plan

New Floor Plan

Old Bar/Foyer

Old Living Room

Old Kitchen

Old Bathroom










